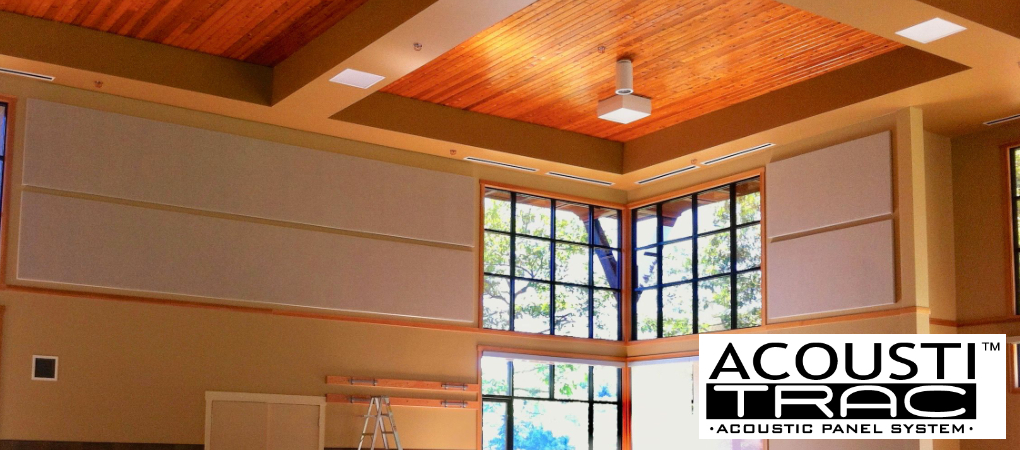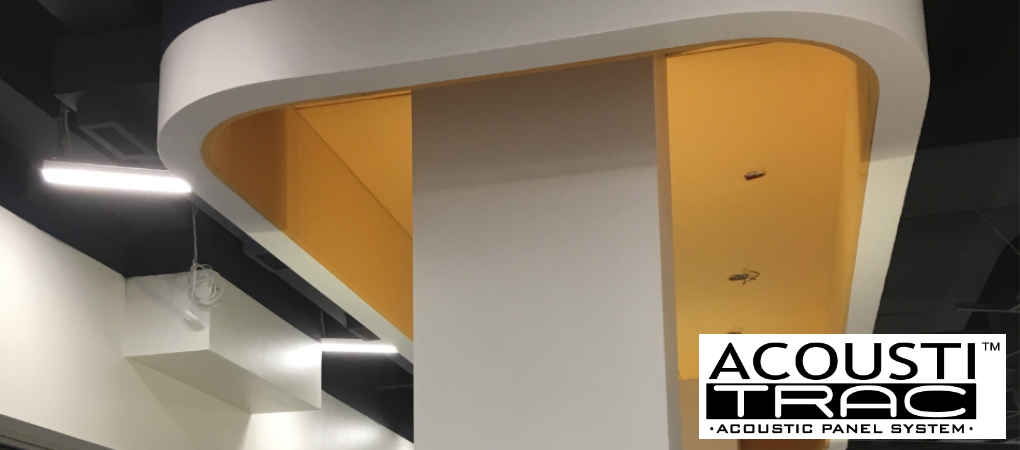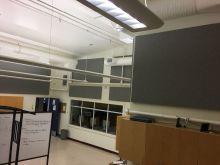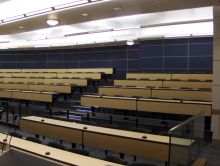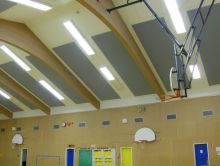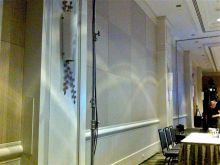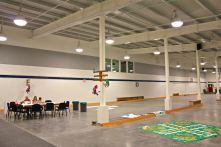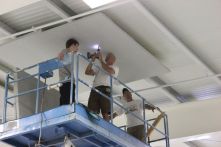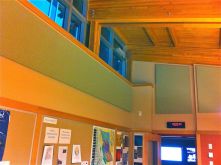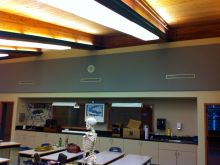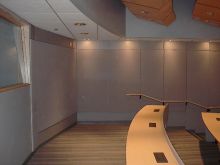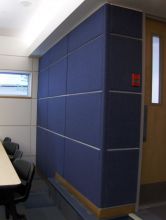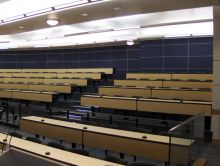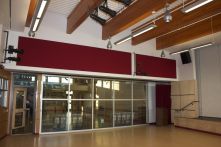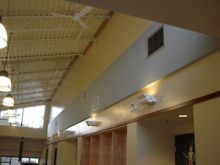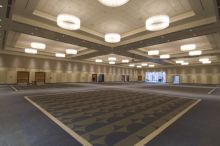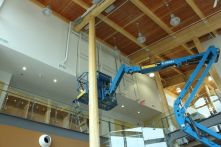- Overview
- Technical data
- Specs: Acoustic Wall Panels
- Specs: Fabric Wall Panels
- Specs: Tackable Wall Panels
In 1980, our product developers set upon designing an acoustic panel track system for the noise reducting stretch fabric panel market with engineers and industrial designers from a local extruding manufacturer. It had to be economical, easy to install and able to handle curved walls and circular applications with relative ease, as well as dependably secure to hold tight the various panel and upholstery fabrics available on the market. The rest, we might say, is history and ACOUSTI-TRAC™ was born! Four major profiles were developed; Bullnose, Square and Beveled edges, in addition to Ceiling Edge trac: an extrusion that works with the other profiles to fit tight into corners and up against finished ceilings. These profiles are produced in 1/2" and 1" versions, all made from a fire rated PVC extrusion.
We incorporate simple mechanical principals that not only hold the ACOUSTI-TRAC™ extrusions tightly to the wall; they also load the jaw with pressure to more securely hold the specified fabrics. We have designed a trademarked serrated jaw that comes together and interlocks, further adding to the security of the fabric installation. The jaw is accessible for ease of fabric insertion with the installation tool. Stretching and tensioning the fabric with the installation tool causes yet another resultant force on the jaw to again secure the fabric. By ensuring stringent quality control during the manufacturing process, ACOUSTI-TRAC™ extrusions do not shatter or split during installation on gypsum surfaces when using standard staples at the correct air pressure . With these innovations ACOUSTI-TRAC™ has been a success from the start!
ACOUSTI-TRAC™ extrusions form a framework or outside edge for the desired panel dimensions. Corners are mitered and joints are butted together to create the finished shape. Within this framework, the Designer can specify numerous types of absorptive or reflective acoustic backings or tackable/acoustic materials that correspond to the profile thickness of the ACOUSTI-TRAC™ extrusions (i.e;1/2",1",11/2",2",etc.). Even magnetic surfaces have been specified to be installed within the ACOUSTI-TRAC™ framework. After the panel is loaded with the specified acoustical/tackable material, the specified fabric can then be stretched taught while being inserted into the retention jaw and storage channel of any of the four ACOUSTI-TRAC™ profiles. The outer edge of the framework is neatly concealed, showing only the specified fabric finish to the panel. Combining ACOUSTI-TRAC™ with an acoustic/tackable core and a specified fabric completes the three components of the ACOUSTI-TRAC™ acoustic panel system.
The ACOUSTI-TRAC™system is uniquely flexible and designed to accommodate any type of upholstered, acoustic, reflective or tackable core material. Unless specified otherwise, products listed below are standard acoustic cores:
Whispertone Wallboard (25mm)
Rigid fiberglass board ideal for tackable and/or acoustic wall applications. Impact resilient.Mineral panel (13mm)
Rigid High Density perforated mineral fiber board, ideal for tackable and/or acoustic wall panel applications. High impact resistance.4.5# F.G.B. (25mm, 37mm, 50mm)
Semi-rigid fiberglass acoustic board. Does not deteriorate with impact. Not suitable for tackboards.6# F.G.B. (25mm, 37mm, 50mm)
High density fibreglass board used in special acoustic applications and where abuse is a consideration. Moderately tackable.
N.R.C. Rating: Based on sound absorption coefficients obtained by the American Society of Testing and Materials procedure C-423 (ASTM C-423). The N.R.C. is a simple average of sound absorption coefficients for the frequencies 250, 500, 1000 & 2000 Hz; the important ranges for speech.
Acousti-trac
 Download the 09840 Specifications
Download the 09840 Specifications
| Fabric Acoustic Wall Panels |
SECTION 09840
|
| 1.0 | General | |
| 1.1 | Related Work in Other Sections | |
| Concrete Wall | Section | |
| Masonry Wall | Section | |
| Finish Carpentry or Millwork | Section | |
| Gypsum Wallboard | Section | |
| Electrical Outlets | Section | |
| 1.2 | Guarantee | |
| Provide a two year written guarantee against defects in materials, workmanship and/or fabric sagging. | ||
| 1.3 | Work Specified | |
| Fabric Acoustic Wall Panels designated as AWP on drawings or Room Finish Schedule. | ||
| 1.4 | Fire Rating | |
| Flame spread rating of each component of the assembly not to exceed 25 as to CAN/ULC-S102-M88 and ASTM E-84 testing. | ||
| 1.5 | Samples | |
| Submit 300mm x 300mm samples for final approval prior to ordering. Label samples with manufacturer's names, quality, colour, texture and weight. | ||
| 1.6 | Delivery / Storage / Handling | |
| Deliver materials and assemblies to site when areas of application are erected and ready to receive application. | ||
| Store all material flat in a clean, dry storage area. Do not store material on end or in an upright position. | ||
| 2.0 | Products | |
| 2.1 | Framework | |
| 12.5mm or 25mm thick fire retardant PVC extrusion to profile specified or detailed on drawings. | ||
| Supply 37mm plywood strips to furr PVC track sufficient distance off wall to encompass acoustic core where required. | ||
| 2.2 | Acoustic Core | |
| (See Technical Data for Acoustic Core Material. Specify 25mm, 37mm, 50mm, 75mm or 100mm and NRC rating required.) | ||
| 2.3 | Fabric | |
| (Specify fabric as per manufacturers specifications. Specify additional fabric if required for owners maintenance.) | ||
| 3.0 | Execution | |
| 3.1 | Installation | |
| Fasten PVC track securely to wall surface in continuous strips around perimeter of wall or to panel sizes indicated on drawings. Fastening to be as recommended by the manufacturer and approved by the Consultant. Ensure that backing or furring strips are securely fastened so as not to produce a wavy effect on wall. | ||
| Ensure PVC track is aligned horizontally and vertically and that mitres and butt joints are square and flush. | ||
| Install acoustic core neatly within the perimeter of the PVC framework. Use full sheets and ensure that butt joints are flush and do not telegraph through fabric face. Acoustic core to be fastened or adhered to wall surface as required. | ||
| Install PVC shims around outlet boxes, receptacles, etc., which occur in the fabric area. Install securely and ensure that all cover plates, etc., mount flush on fabric surface. | ||
| Fabric to be cut by thread or pattern, whichever is applicable. Fabric to have sewn flat seams or abutted panels as detailed. | ||
| Stretch fabric over PVC framework and insert into the jaw of the extrusion using appropriate tools. Fabric to be squared and even, concealing the PVC extrusion. After fabric is stretched over framework, trim all edges and insert remaining salvage material fully into jaws of the extrusion. | ||
| 3.2 | Clean-up | |
| Clean fabric surfaces of dust, dirt or other contaminants. | ||
| Remove debris and leave areas neat and clean. | ||
 Download the 09950 Specifications
Download the 09950 Specifications
| Fabric Upholstered Wall Coverings |
SECTION 09950
|
| 1. | General | |
| 1.1 | Related Work in Other Sections | |
| Concrete Walls | Section | |
| Masonry Walls | Section | |
| Finish Carpentry or Millwork | Section | |
| Gypsum Wallboard | Section | |
| Electrical Outlets | Section | |
| 1.2 | Guarantee | |
| Provide a two year written guarantee against defects in materials, workmanship and/or fabric sagging. | ||
| 1.3 | Work Specified | |
| Fabric tackable panels designated as FTB on drawings or Room Finish Schedule. | ||
| 1.4 | Fire Rating | |
| Flame spread rating of each component of the assembly not to exceed 25 as to CAN/ULC-S102-M88 and ASTM E-84 testing. | ||
| 1.5 | Samples | |
| Submit 300mm x 300mm samples for final approval prior to ordering. Label samples with manufacturer's name, quality, colour, texture and weight. | ||
| 1.6 | Delivery / Storage / Handling | |
| Deliver materials and assemblies to site when areas of application are erected and ready to receive application. | ||
| Store all material flat in a clean, dry storage area. Do not store material in an upright position. | ||
| 2. | Products | |
| 2.1 | Framework | |
| 12.5mm thick F.R. PVC extrusion to profile specified or detailed on drawings. (The Regular extrusion can be used at the top of the panel as a hanging rail if so indicated.) | ||
| 2.2 | Tackable Substrate | |
| 13mm thick perforated mineral fibre board. Density = 16 lb. pcf. NRC = 0.50 as per ASTM C-423. Flame Spread = 25. Smoke Dev. = 10. ULC Class A surface Burning Characteristics - ASTM E-84. | ||
| 2.3 | Fabric | |
| (Specify fabric as per manufacturers specifications. Specify additional fabric if required for owners maintenance.) | ||
| 3. | Execution | |
| 3.1 | Installation | |
| Fasten PVC track securely to wall surface in continuous strips around perimeter of wall or to panel sizes indicated on drawings. Fastenings to be as recommended by the manufacturer and approved by the Consultant. | ||
| Ensure PVC track is aligned horizontally and vertically and that miters and butt joints are square and flush. | ||
| Install tackable core neatly within the perimeter of the PVC framework. Use full sheets and ensure that butt joints are flush and do not telegraph through the fabric. | ||
| Install PVC shims around outlet boxes, receptacles, etc., which occur in the fabric area. Install securely and ensure that all cover plates, etc., mount flush on fabric surface. | ||
| Fabric to be cut by thread or pattern, whichever is applicable. Fabric to have sewn flat seams or abutted panels as detailed. | ||
| Stretch fabric over PVC framework and insert into the jaw of the extrusion using appropriate tools. Fabric to be squared and even, concealing the PVC extrusion. After fabric is stretched over framework, trim all edges and insert remaining salvage material fully into jaws of the PVC extrusion. | ||
| 3.2 | Clean-up | |
| Clean fabric surfaces of dust, dirt or other contaminants. | ||
| Remove debris and leave area neat and clean. | ||
 Download the 10992 Specifications
Download the 10992 Specifications
| Fabric Tackboards & Tackable Wall Panels |
SECTION 10992
|
| 1. | General | |
| 1.1 | Related Work in Other Sections | |
| Concrete Walls | Section | |
| Mastonry Walls | Section | |
| Finish Carpentry or Millwork | Section | |
| Gypsum Wallboard | Section | |
| Electrical Outlets | Section | |
| 1.2 | Guarantee | |
| Provide a two year written guarantee against defects in material, workmanship and/or fabric sagging. | ||
| 1.3 | Work Specified | |
| Fabric Wall Panels designated as FWP on drawings or Room Finish Schedule. | ||
| 1.4 | Fire Rating | |
| Flame spread rating of each component of the assembly not to exceed 25 as to CAN/ULC-S102-M88 and ASTM E-84 testing. | ||
| 1.5 | Samples | |
| Submit 300mm x 300mm samples for final approval prior to ordering. Label samples with manufacturer's name, quality, color, texture and weight. | ||
| 1.6 | Delivery / Storage / Handling | |
| Deliver materials and assemblies to site when areas of application are erected and ready to receive application. | ||
| Store all material flat in a clean, dry storage area. Do not store material on end or in an upright position. | ||
| 2. | Products | |
| 2.1 | Framework | |
| 12.5mm thick fire retardant PVC extrusion to profile specified or detailed on drawings. | ||
| 2.2 | Backing | |
| (See Technical Data for selection of appropriate backing or core material.) | ||
| 2.3 | Fabric | |
| (Specify fabric as per manufacturers specifications. Specify additional fabric if required for owners maintenance.) | ||
| 3. | Execution | |
| 3.1 | Installation | |
| Fasten PVC track securely to wall surface in continuous strips around perimeter of wall or to panel sizes indicated on drawings. Fastenings to be as recommended by the manufacturer and approved by the Architect / Designer. | ||
| Ensure PVC track is aligned horizontally and vertically and that mitred and butt joints are square and flush. | ||
| Install backing material neatly within the perimeter of the PVC framework. Use full sheets and ensure that butt joints are flush and do not telegraph through fabric face. Backing to be fastened or adhered to wall surface as required. | ||
| Install PVC shims around outlet boxes, receptacles, etc., which occur in the fabric area. Install securely and ensure that all cover plates, etc., mount flush on fabric surface. | ||
| Fabric to be cut by thread or pattern, whichever is applicable. Fabric to have sewn flat seams or abutted panels as detailed. | ||
| Stretch fabric over PVC framework and insert into the jaw of the extrusion using appropriate tools. Fabric to be squared and even, concealing the PVC extrusion. After fabric is stretched over framework, trim all edges and insert remaining salvage material fully into jaws of the PVC extrusion. | ||
| 3.2 | Clean-up | |
| Clean fabric surfaces of dust, dirt or other contaminants. | ||
| Remove debris and leave areas neat and clean. | ||

